Welcome to week 2 of the One Room Challenge! If you’re just starting to follow along, you can check out week 1 here. We’re tackling our master en suite this time around and things are going awesome so far. I’ve got lots of progress to show you!

I totally feel stress free right now since we hired a contractor and he’s been doing all the hard work. He’s pretty much done with his part of the job, minus some plumbing and the drywall just got finished up today. woo hoo! Here’s a look at where things are:
That terrible weird corner vanity is finally gone, THANK GOD. We were going to put another recessed light on that slanted wall but decided the other two new ones we added gave off plenty of light. And it would have been shining right in your face when you walked in.

Here’s the new view when you round the corner. Looks so much bigger doesn’t it?! Opening this up was definitely the right decision. I originally wanted there to be just a little half wall between the tub and shower but we needed to keep the whole wall for support. I think it will help enclose the shower more though and keep it a little more private so it’s all good.

This is where the new shower will be, the shower head will be coming out from that new wall and there will be a stationary panel door that comes out about 3″ then you can just walk in. I could throw a party in there, it’s HUGE!

Here’s a view looking back out towards the entry. We thought about relocating the door and putting it where you walk in, but we decided to leave it open. You can’t see the toilet or shower directly when you look in and you’re already in the master bedroom anyway so whatevs.

Here’s where the new vanity will be going with a mirror and a couple sconces on either side. My original plan was to do some sort of shiplap or wood wall feature above the vanity but now that we took that wall down to the right – it made the wall a weird shape and not really something I could work with.

So instead I’m thinking I might do some sort of wall treatment on this wall above the tub. Just not sure what! Maybe some skinnylap or I have another crazy idea for a wood feature wall 😉
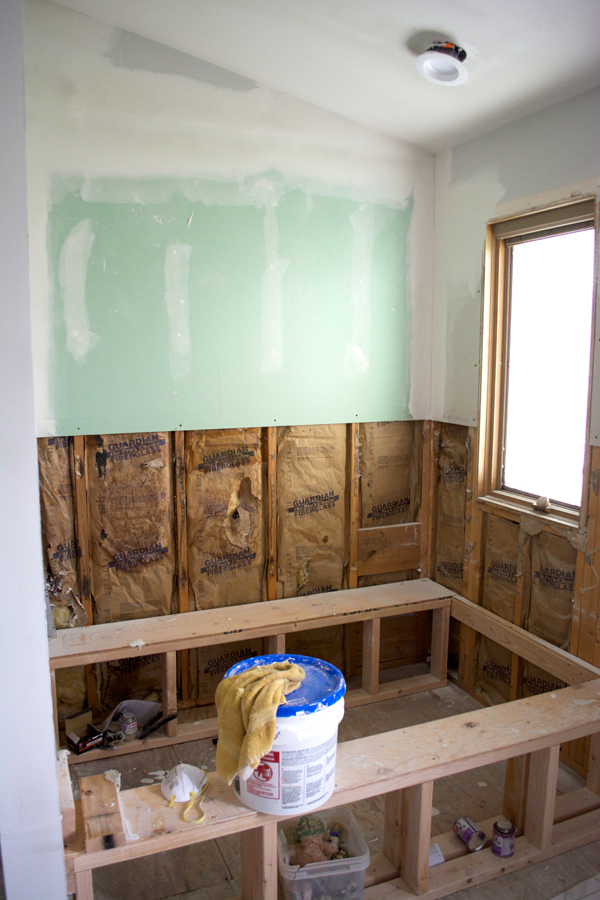
And here’s a view from in our bedroom of the new wall from the outside. It created a cute little nook in the corner where I think I’m going to move my desk.

So next up we have to figure out how to do the wood paneling around the tub. My original thought was to do real wood planks, but then we thought wood look tile might be better since it will be waterproof but I can’t find any I like that match the vanity. I’m gonna have to do some research and see if I can waterproof the wood enough so I can just stain it the color I want. Once we have that picked out, our contractor can get the tub in and finish the plumbing. So hopefully that all happens in the next week!
And now that the drywall is done we can start painting – which I’m just going with a classic white.
As always, a HUGE thank you to Lowe’s for supporting this project!!

Don’t forget to head over to Calling it Home to see all the other guest participants!



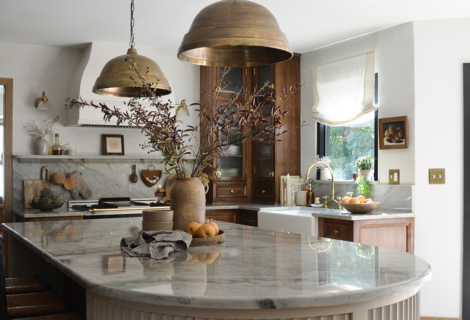
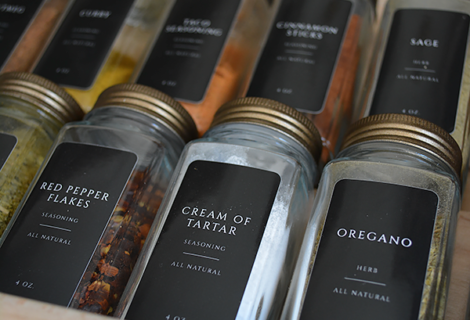
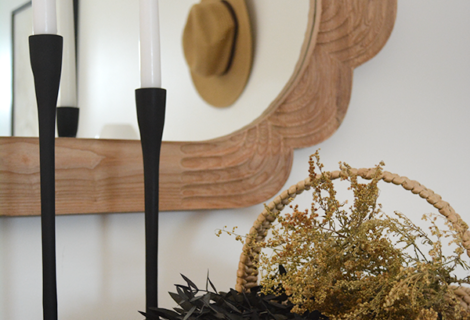
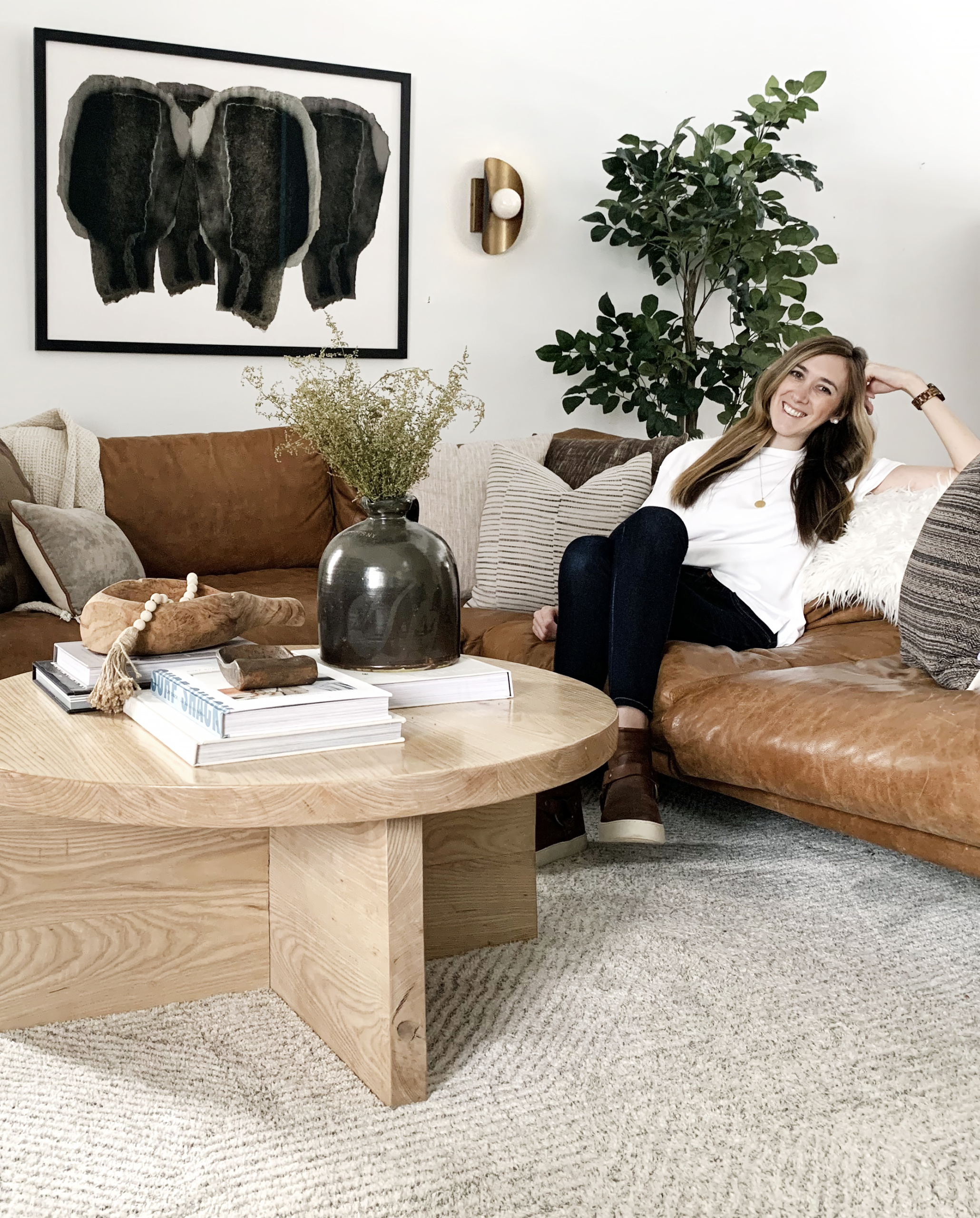

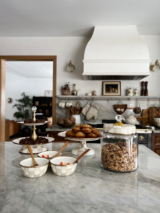
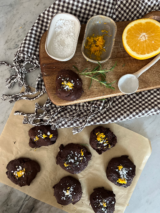
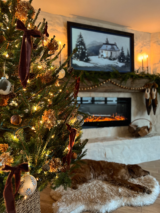
Victoria Luisus
i am curious too see your work done 🙂 hope you will update with new post ! Look forward.
victorialuisus
Woow! –Good job, it’s going to look amazing. Just curious to see all together 🙂
Jen @ Noting Grace
Bre – Wow – you have accomplished so much! I can’t wait to see what you’ve done this week. I was thinking of tackling our master bath, but it seems so daunting. I’ll definitely be following along for ideas!
brepurposed
Thanks Jen! It definitely is a big task and I’m starting to freak out a little bit but hopefully we can get it all done on time!
Cristy @ W. Collective Interiors
HOLY COW! What an undertaking, hired contractor or not! Good luck with the next steps!
brepurposed
Thanks Cristy!! I’m definitely starting to feel the pressure!
Cristy @ W. Collective Interiors
HOLY COW! What an undertaking! You are a brave woman! 🙂
Emy
It’s such a great space! Maybe use waterlox on the wood by the tub?
brepurposed
Thanks for the recommendation, we’re going to try it out!
Casey
Wow! Great progress – it’s going to look awesome!
brepurposed
Thanks Casey!!
Brittany Goldwyn
I cannot wait to see some of your pieces going in!!
brepurposed
Thanks girl! I can’t wait to get to the fun part!
Melissa
So excited to see it coming along! I can’t wait to see all the changes that happen by next week!
brepurposed
Thanks Melissa!! So excited to start getting into some of the fun stuff!
Kendra @ www.joyinourhome.com
Look at you guys go–yay for an awesome contractor! Can’t wait to see what’s next!
brepurposed
Thanks girl!! I’m so glad we decided to hire one!
Nicole @ The Inspired Hive
Great progress!!! This space is HUGE!!! So jealous! Let’s trade bathrooms! 😉
brepurposed
haha not sure how I feel about that 😉 You can come over anytime!
ashley@biggerthanthethreeofus
Major progress! Can’t wait to see the pretty stuff!!
brepurposed
I can’t wait to decorate!
Lizzie Ravn
You’ve already done so much. It looks huge now!
brepurposed
Our contractor works fast!! I can’t wait to get in there and start on some of the DIYs!
Bre
Good progress, Bre! I like a private shower area, too! Those all glass showers freak me out!!! (I am weird I guess.)
brepurposed
ha they definitely work in some spaces but I think it’s better that it will be a little more enclosed!
Cassie Bustamante
you guys amaze me! our bathroom is awful but i am too chicken!
brepurposed
You can totally do it!!
Brittany Wise
Ohmigosh! You are planning SO MUCH for these few weeks! But wow, I love your design plan. I’ll be following along!
brepurposed
Ah I know, we have a lot on our plates!! The stress is starting to set in!