Ah I am SO dang excited to share our kitchen plans with you today! Seeing these drawings makes everything come to life and I cannot wait to get started on this renovation. It’s happening way sooner than I had planned so you’re not going to have to wait long for all the action to start. Let’s dive in!
This kitchen from Ashley Montgomery designs stopped me in my scroll the moment I first laid eyes on it. This is the overall vibe and feel I want for our kitchen. Warm, inviting, cozy and sophisticated all at the same time.

OUR CURRENT KITCHEN
First let me walk you through our current kitchen. Five years ago, I gave it a cosmetic update by doing things like painting the cabinets and backsplash and adding new hardware and lighting. Those changes made such a huge difference and made me really appreciate our kitchen more until we were ready for a bigger update. I would have loved gutting our kitchen 5 years ago, but it wasn’t in our budget and I think it was a blessing to wait because I feel like I’ve had 5 years to really hone in on my style and figure out what I want.

There isn’t much we are changing about the layout – we aren’t knocking down any walls or anything major like that. The shape and positioning of the island will change and we’re just relocating things to make the space work better for us.

We met with a few different people and decided to work with Ben Haug who owns Springfield Woodworks. One of my instagram followers recommended him and after our first meeting I had a gut feeling he would be our guy. He’s been super detail oriented throughout the whole process and I feel like he really understands my vision. He works for himself and comes from a long line of cabinet makers in his family – and he’s going to let me come watch him build it all – which means you get to see all the behind the scenes too!
NEW KITCHEN PLANS
Let’s start with the fridge wall. We will have two tall pantry cabinets on either side of our integrated fridge, so it will look like one large panel of cabinetry. The bottom half of the pantry cabinets will have pull out drawers for all the snacks and such and the top section will have stationary shelving.
What I’m most excited about over here is the middle section on these cabinets. They will lift open on hydraulic hinges to access our microwave on one side, and small appliances/coffee maker on the other. Can I get an AMEN for hiding all that not so pretty stuff?!

Moving over to the range wall. This will be centered with drawer storage on either side. Our countertops will extend up for a full height backsplash and then extend out with a 4″ shelf. I plan to tile above the shelf to the ceiling and will have two sconces on either side of the hood.
The hood is just a placeholder for now – this is something we decided to tackle on our own to save money so we need to come up with a finalized design. But I’m pretty sure it’s going to be in the same roman clay finish as our fireplace on the other side of the room.

The sink is moving in front of the window and we’re squaring off that awkward angle that is currently there.
I’m still up in the air about having the full height backsplash and shelves on this wall. Tiny shelves usually bother me but I do like how it would be a consistent design element carried over from the other wall. If we don’t do the same thing, we may just tile the whole wall or do a shorter backsplash. I think because of the counter cabinet separating the two walls, we could get away with doing something different, so we’ll see!

And speaking of the countertop cabinet – when I had my call with Whittney Parkinson on the Expert this was her idea! I mentioned wanting maybe a singular cabinet here but she came up with the idea of a corner cabinet which feels a little more built in and intentional. The fronts will be reeded glass and they’ll have exposed brass hardware – ah I can’t wait! It will be nice to have this extra storage here since we don’t have any uppers.

Now for the ISLAND. I knew I wanted something unique and different and I knew I wanted to add some curves somewhere in here. I kept seeing lots of oval and curved islands on pinterest and was so drawn to them and couldn’t get them out of my head! So we’re making it happen. The island will hold two deep drawers for pots and pans and dinnerware, the integrated dishwasher will be in the middle and the pull out trash will be on the left.

The rounded part of the island will have storage as well and have concealed doors that push open. The detail on the outside is going to be fluted. It’s all about the details and I’m BEYOND excited about this. I was inspired by this image on pinterest:

It’s going to be SO GOOD. And between the two panels where the bar stools will go, I’m adding a brass foot rail. Eek!

THE FINISHES
These drawings don’t accurately depict all the finishes so let me show you my mood boards! I’m sure you’re not surprised that it’s very earthy and neutral 😉 There’s nothing wrong with white kitchens, they are classic! But after living with one, I know it’s just not me.

Let’s talk about the main cabinetry – they’re going to be stained wood in my favorite dark walnut tone. I was torn on the design of these for a while, going back and forth between a standard shaker style, or something a little more modern and then I was watching Jean Stoffer’s instagram stories one day and saw this:


Aren’t they beautiful?! I love that they still have a modern flare but could honestly pair with any style. The angled edge is what stole my heart! They will all be inset, just like these photos but will be a darker stain and we’ll have different hardware.
Below the shelf I want to attach a brass hanging rail for little trinkets and things. And I’m still torn on the tile. You know I love green and I’d love to try and find a subtle muted green tile I could use here but I’m struggling. I may go with something more neutral in the beige/off white family. Lots of decision making I’ll share on instagram with you!
The lights are also just place holders for now, I’ve saved a bajillion different sconces but I can’t make up my mind :-p
I need to go check out some countertops asap but I’m leaning towards something with a lighter base and some heavy veining. Wish me luck!
Over to the sink wall – like I said, I’m not 100% sure yet if we will carry the backsplash up the same height as the other side, or maybe do something like this and just tile the whole wall. I’m really torn and keep agonizing over what to do!

Now for the pièce de ré·sis·tance! My quick little mock up doesn’t do it justice at ALL. haha but this gives you an idea of my vision for it. Main portion will be painted a mushroomy color but I want to keep the back panel stained to match the other wood. I want to add some sort of subtle design element here (some moulding or paneling) but haven’t decided what!

I have no clue on bar stools yet but that beautiful brass foot rail already has my heart leaping! I need to look into where to purchase that or DIY it somehow but it’s a detail I’m so excited about!
Here’s a few more inspiration images that I’ve saved on Pinterest:



Ben is starting in about THREE weeks and it will take him about FOUR to build, so things are moving FAST! And I’ve still got a lot of decisions to make. But I’m excited and looking forward to bringing my vision to life!



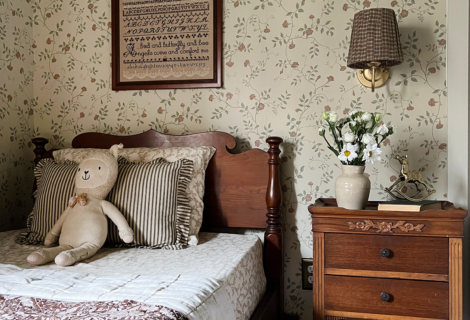
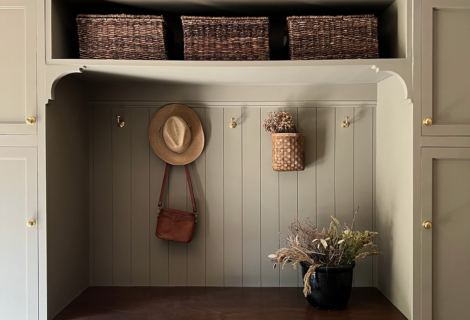

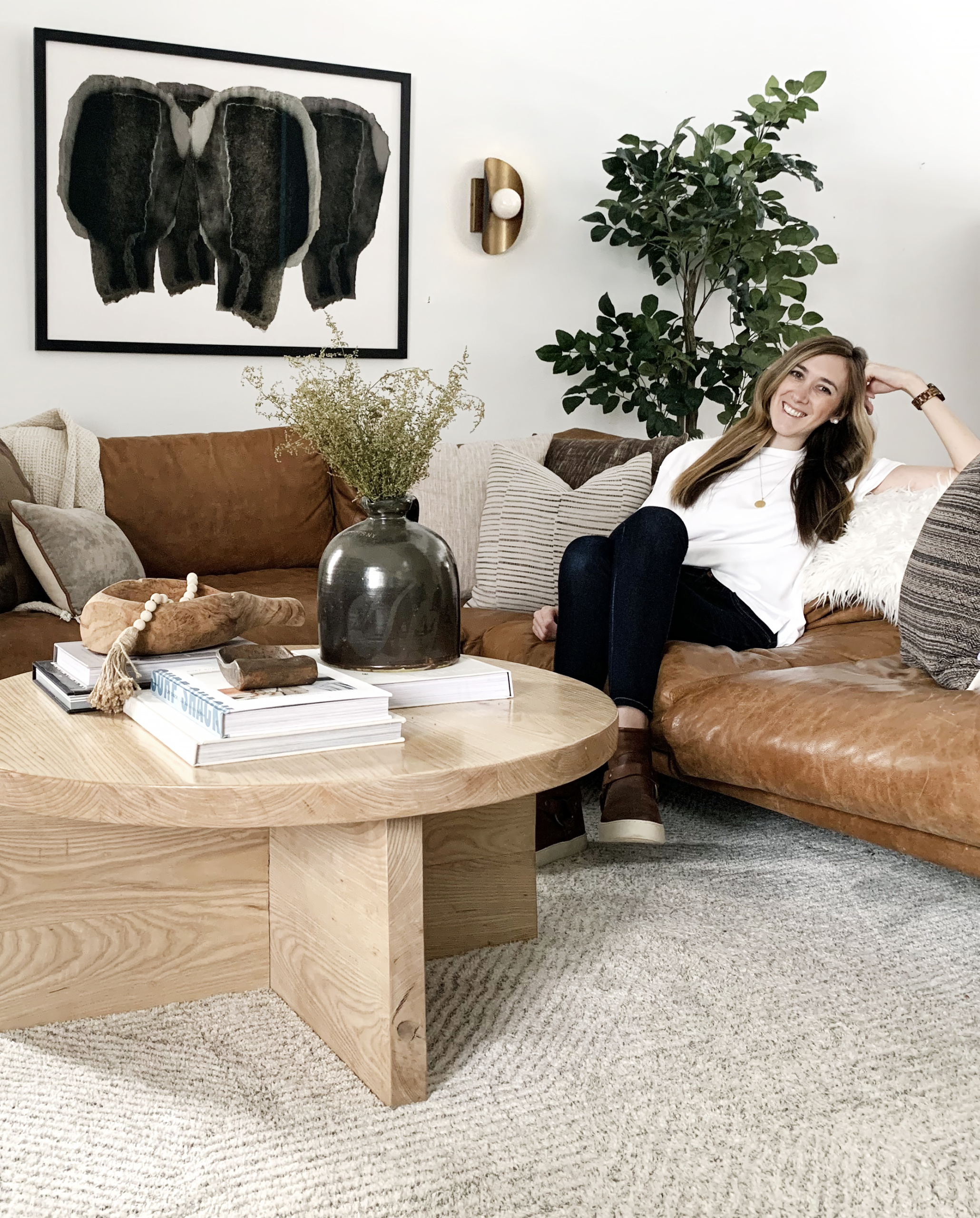

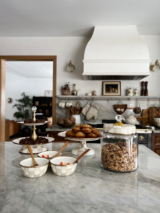
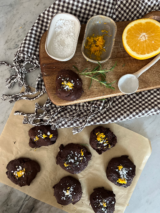
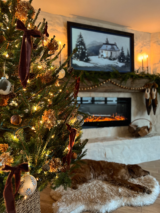

steph
I love that you find things outside of the typical. The sink wall, I would match to the other side, just for cohesion, but can’t wait to see what you come up with!
The cabinet style too! So good!
Monica McInerney
The process is the best part. I love that you are so good at design however you choose a Whitney expert consult–so good! The island tho… where you landed is just perfect. Great blog!
Sofia
Hi! How about extending the sink counter to the right where your garbage can is now. Just 24inches so you can put your dishwasher there. Then the sink side will look more symmetrical to the island, you’ll gain more counter space and the dishwasher will be more convenient right next to the sink as well. It will look like a small peninsula. Just an opinion.
Your design is beautiful!
Olivia
I feel like this kitchen is going to mesh so well with the rest of your home while still having its own character 🙂 Are the floors going to be staying the same?
brepurposed
Yes! I can’t wait for it to match the aesthetic of the rest of our home 🙂 And yes, the floors will be the same, we will need to do a little work to fill in some spots!
Rebecca
This kitchen is going to break the internet! Sooo gorgeous! questions: are you using existing appliances or are you ordering new? Worried about the lead times for you!
brepurposed
We’re getting new but we’ve ordered and all will be here in time! So thankful!
Abby
So excited to watch this kitchen come to life!! I’m so intrigued by the oval island – I can already tell it is going to be amazing!
brepurposed
I can’t wait to see how the island turns out!!! So many fun details on that piece!
Alexis
Wow! I am so excited for these cabinets!! After living in a kitchen with white cabinets for 10 years (which I loved) we moved into an older home with stained wood cabinets and I don’t think I will go back to painted cabinets. Even when we eventually remodel. My whole insta is following people for inspiring home interiors, but of all the beautiful kitchen remodels nothing really “spoke” to me until this one. And it’s singing!
brepurposed
I’m so happy you’re feeling inspired by my plans! Wood cabinets are definitely where it’s at 😉
Maria
These plans are stunning! And as usual it will be so fun to follow along and see how you bring it all together! I can’t wait to see the final reveal!
brepurposed
Thank you Maria!!!
Bre L
Love all the details and thought you’ve put into your kitchen. A few ideas: is it possible to stretch the marble shelf across the window? Also, I can definitely see you using brass gallery rails on the shelf for an extra layer of jewelry detail. Paxton Hardware has a great system.
Bre
Loving all the thought going into your kitchen. A few ideas, could the marble shelf above the sink stretch across the window? Also, I could very much see you using gallery rails on the shelf for an extra layer of jewelry detail. Looking forward to seeing it come together 🙂
https://paxtonhardware.com/pages/brass-gallery-rail-1
brepurposed
Yes! Love gallery rails! I’m going to have one underneath the longer shelf to hang things from 🙂
Elizabeth Bear
Bre…I can’t wait to see what you do. Your inso is stunning! Love your designs so I know it will be a jaw dropper.
brepurposed
Thank you Elizabeth! I’m so excited to have this space match the rest of our home!
Elle
I love the cabinet fronts! 😍 and if you carry the shelve ledge to the window side, it would be perfect for some 🪴🪴. Just saying…..😁
brepurposed
Thank you Elle! And ah I know, would def put plants up there!
Jeanine Eissler
Bre – this will be one amazing kitchen and I’ve not seen those particular cabinet fronts before. I know you’re beyond excited for this project!
brepurposed
Ah yes I’m so excited for the cabinet fronts! Something unique but still classic!
Laura Hayes
Can I just say WOW !!! This is gonna be so so good. I absolutely love your style and can’t wait to see this vision come to life 🙂
brepurposed
Thank you Laura!! This is going to be such a fun project!!
Lauren Sims
Bre – it’s going to be beautiful!!!! It’s going to be a showstopper but also compliment the rest of the home!
brepurposed
Thank you Lauren!!! I can’t wait for our kitchen to match the same aesthetic as the rest of our home!
Lilly T
I’m gushing over your kitchen already!! This is gorgeous already. Love the colors and all. My type of kitchen. Following CLOSELY!! 🙂
brepurposed
Thank you Lilly! I’m so excited to bring all those warm earthy tones into our kitchen!