
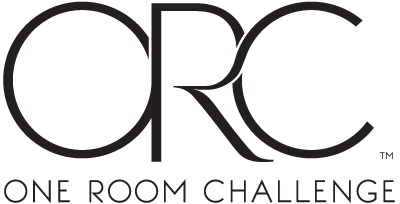
It’s the first week of the One Room Challenge and I can’t wait to share all my plans with you guys! If you’re new around here – welcome! We have a bit of a unique living situation that you can read more about on my FAQ page. This is my third ORC that I’ve participated in and am so excited to be a featured designer this time around. My first time we tackled our laundry room and the second time we renovated our master bathroom.
We recently replaced all the flooring on our main level which has led to a big blank slate in a few rooms in our house, so I had some options when deciding what room to makeover.
But I ended up choosing…our open concept living/dining room! I was initially just going to do our new family room but the space really is one large room connected to our dining room as well so I figured I might as well make this even more of a challenge and do it all! I’m probably going to regret this decision – it’s hard enough to do one room in 6 weeks let alone 2! eek. But I’m excited to tackle these spaces and have some beautiful new rooms to hang out in just in time for the holidays.
So let’s first take a little walk down memory lane and show you what this space looked like when we first moved in just over two years ago.
This was the formal living room that we’re now going to turn into our more casual family room.

This fireplace will be getting a major makeover that will be starting this week!

This room was the formal dining room, but since we don’t have a kitchen table or eating area (besides stools at our island) I’ll be turning this into a more casual dining/eating space.

As I mentioned, we recently replaced all of the flooring on this main level, so things look a little different today. But they pretty much looked like that until about 2 weeks ago ha. I’ve been living with all of that for so long now I cannot WAIT to make it feel like the rest of our house.
Here’s a peek at our new wood look tile floors that I am absolutely in love with! I can’t believe how much different the space is already looking.

I’ll be sharing some more detailed posts about our flooring soon, but you can check out my first post on Why We Chose Wood Look Tile for our Main Level.
Ok now on to the fun part – my plans!
For the family room side of the space, we’ll be doing the fireplace in a gorgeous concrete looking tile from Marazzi. I was torn between going dark or light but ultimately decided to make it a show stopper and go dark.
We’re also working with a local lumber company to help us build an entertainment center. I fell in love with this one from Arhaus but couldn’t stomach the price so DIY it is! It will be a little different from the one shown below, but will be the same concept.
My girl Denise from Eclectic Goods is hooking me up with some insanely gorgeous goodies like those accent chairs and coffee table. I’m beyond excited for those pieces to arrive.
And that delicious leather couch from Article – ah! So good. It arrived last week already and we’re in love.
I also can’t wait to hang up that beautiful chandelier from Lamps Plus. I’m usually not a huge fan of chandeliers like that, but I love the modern vibe it has.
I’m sticking to a very neutral and earthy color palette with all my furniture and decor and am loving this vibe so far.

For the dining room side of the space – I’m on the hunt for a vintage credenza similar to the one I used in our bathroom but a bit longer.
Our table is one that has been in Dan’s family for a while that I decided to keep and redo. I sanded it all down and am working on adding a new wood pattern on the top where there were previously mirrors. It was bad.
That gorgeous light is the Gymnast from Varaluz and you can adjust it in all different ways to change up the look.
We’re also adding some Pre-Painted Shiplap to the ceiling from Metrie. SO excited about that.
I’m still figuring the chairs out but leaning towards something similar to these ones below.

So in terms of big DIY projects we have the entertainment center, the fireplace, the table, the shiplap ceiling and a little built in bench by some windows in the dining room. And maybe a wine rack. No big deal right? Totally doable in 6 weeks. ha.
It’s go time! Make sure you’re following along on instagram to see all the behind the scenes action!
And make sure you follow along with all the other featured designers below!

At Home with Ashley | Bre Purposed | Dabito | The English Room | Erin Kestenbaum
Harlow & Thistle | House of Brinson | J & J Design | Kelly Golightly | Linda Holt
Megan Bachmann | Michelle Gage | Mimosa Lane | Murphy Deesign | Vestige Home
Old Home Love | SG Style | Shay Geyer | Sita Montgomery | SMP Living
Media Partner Better Homes & Gardens | TM by ORC
None of this would be possible without my amazing sponsors!
Marazzi | Eclectic Goods | Baird Brothers | Article | Lamps Plus | Hayneedle | Varaluz | Metrie | Emtek


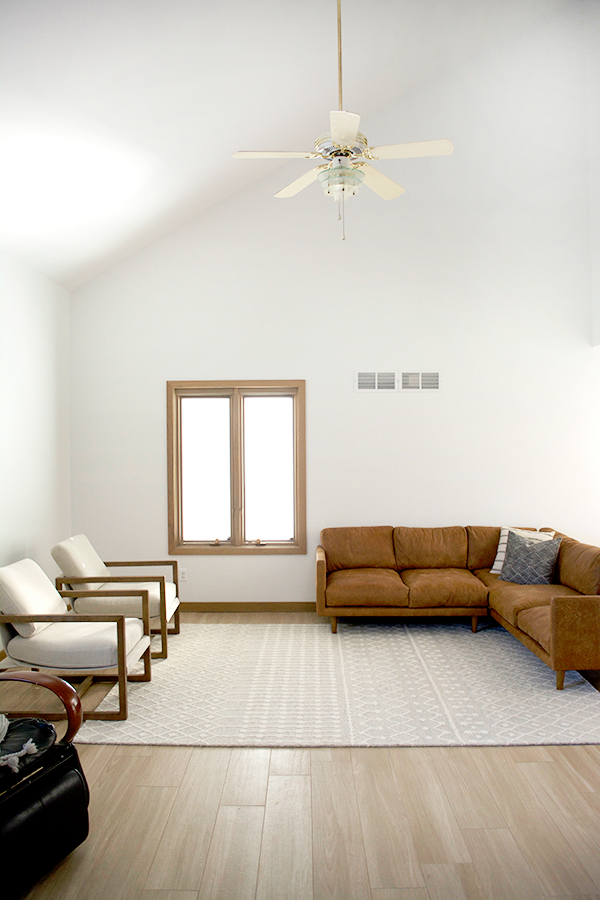
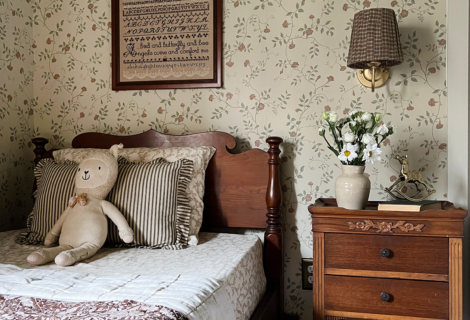
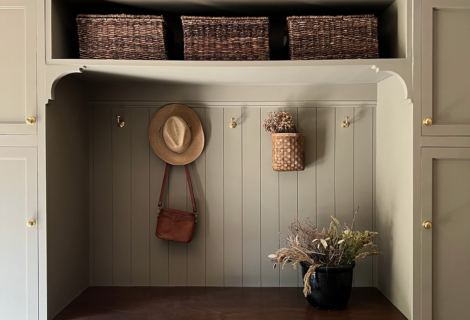
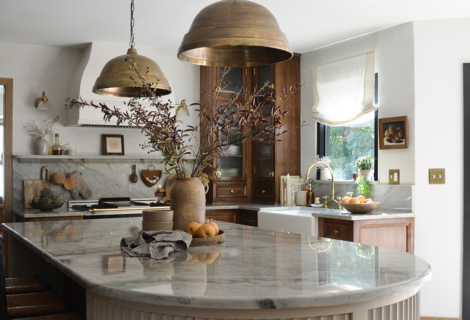
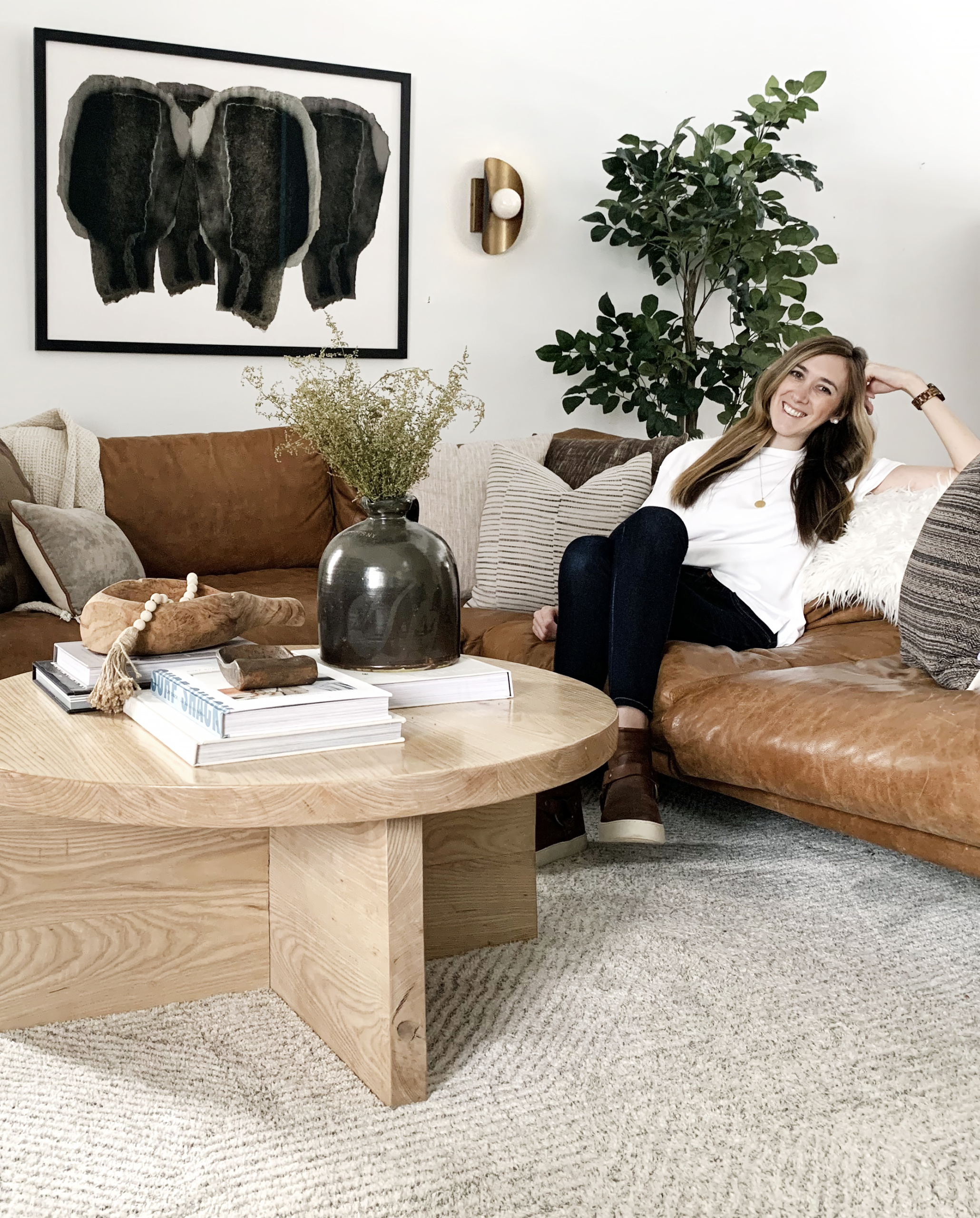

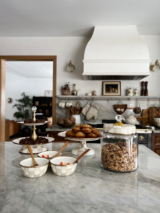
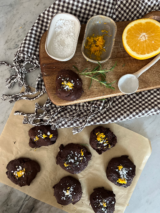
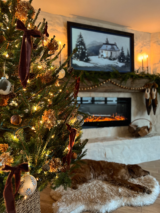

Kyra Rodriguez
This is going be an awesomeee transformation and I can’t wait to see it!!!
brepurposed
Thank you Kyra!!
Kyla Jocson
It looks like it’s going to be an amazing transformation! Can’t wait to see how everything’s going to turn out 🙂
concrete prices
Don’t waste time by finding contractors and supplies for your home. Hire the best ones to avoid more problems.
Andea
Oh I can’t wait to see the transformation. The original living was a sight – there were a few things I actually liked tho lol
brepurposed
My inlaws had very unique taste ha! I definitely could have lived with a few of them too 😉
Jess
Wow! That new flooring looks so good! You’re tackling a ton! I can’t wait to see how you do it! Congrats on being a featured designer!
brepurposed
Thank you so much Jess!!
Cate
What a unique and wonderful living situation you have! I’m sure your father in law loves having you all there. And, your plans for these spaces are just beautiful. Looking forward to seeing them transform!
brepurposed
He absolutely does! It’s a win win for all of us!
Linda | CIH
This is a really ambitious plan. When will you sleep? Looks fantastic, and the tile floors are gorgeous.
brepurposed
ha never!
Linda
This is going to be a big transformation! I love the floors and all your choices. Excited to follow along on this one!
brepurposed
Thank you Linda!
Sarah
This is going to be AMAZING! Congrats on being a featured designer – you absolutely deserve it!!
brepurposed
Aw thank you so much Sarah!!
Christine
Oooooh! So excited for this overhaul! This looks intense- you go girl. ????
brepurposed
Thanks Christine! Fingers crossed we can get it all done!
Erin Kestenbaum
Can’t wait to see you transform this space – I’m loving all the earthy, yet clean and modern design plans!
brepurposed
Thank you so much Erin!
Ashley- At Home with Ashley
This is going to be stunning! I’m obsessed with your sofa choice!
brepurposed
Thanks Ashley! It’s a dream!
Holly Hollingsworth Phillips
I cannot wait to see the transformation. This will be an exciting 6 weeks for us all!
RacHEl
May the force be with you. That is a lot of work in a short time!! Excited to follow your progress!!
Rachel Joy // joyful derivatives
So excited to see this come alive! Love your neutral, earthy vibe. 🙂
brepurposed
Thank you so much Rachel!!
Stacy|Blake Hill House
Totally doable! (says me, who isn’t doing it)
Good luck and congratulations on being a featured designer this round!
brepurposed
ha thanks Stacy!! Hopefully we can pull it off!
Albertina
I love your plan!! This is going to be amazing! I especially love that floor and look forward to reading more about it. I love your lighting choices!!
brepurposed
Thank you so much Albertina!!
Grace van Meurer
These plans looks great! I can’t wait to see how it turns out! I was lead to you via your master bathroom makeover! I’m obsessed with it and it has made its way on to many of my own mood boards.
brepurposed
Aw I’m so happy to hear that! Thank you!
Barbara
wow! Loving the new design! I cant wait to see it all come together.
brepurposed
Thank you Barbara!
Denise
I love your choices and the hardwood floors! It’s going to look amazing!
brepurposed
Thank you so much Denise!!
Jude
Really excited to follow along Bre! I’m sure it will be amazing! I’m joining in as a guest and doing our girls’ bedroom 🙂 xo
brepurposed
Yay! Can’t wait to see your space!